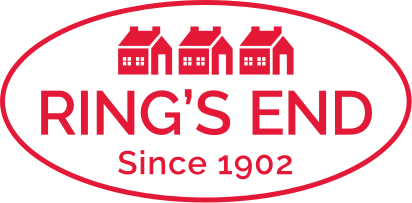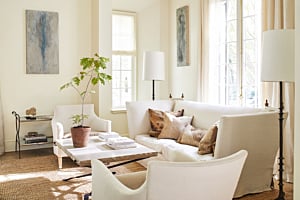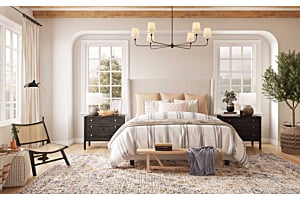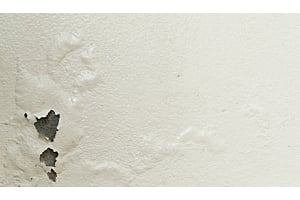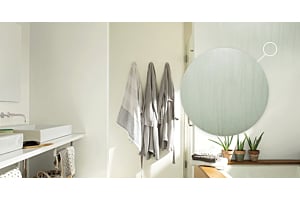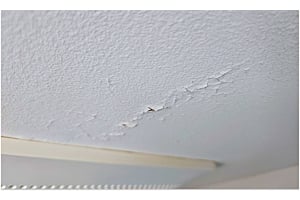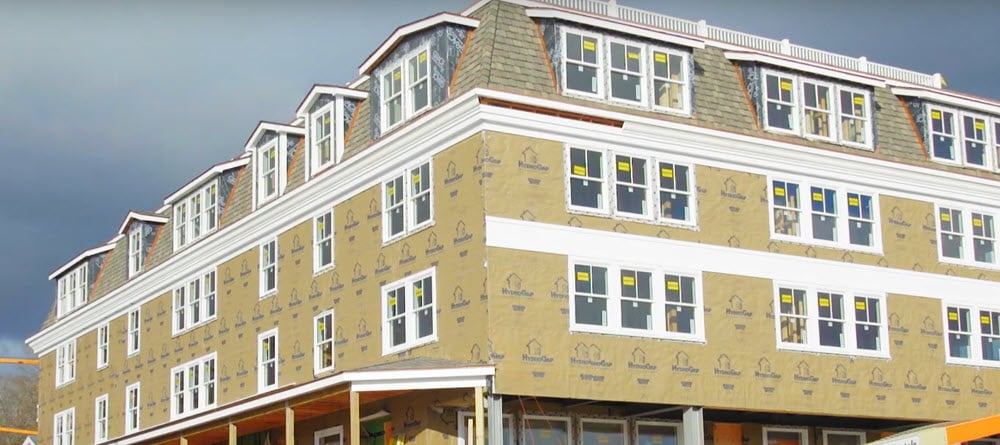
Welcome to the gracious 32,000-square-foot The Standard – Mystic, a multi-use development featuring 14 luxury condominiums and six premium retail spaces located in downtown Mystic on Water Street.
Eric Goodman and Kody Blake both grew up in Mystic. After pursuing careers outside the building industry, they were called back and managed to quickly remodel an old building for Sift Bake Shop, adding a 2,000 square foot commercial kitchen in just 10 weeks. Next door to the bakery stood another property, home to a real estate office and hair salon. Goodman learned these leases were soon ending and purchased the property without approvals or even much of a plan. His goal was to preserve the history of Mystic and offer the community space to enjoy the downtown center.
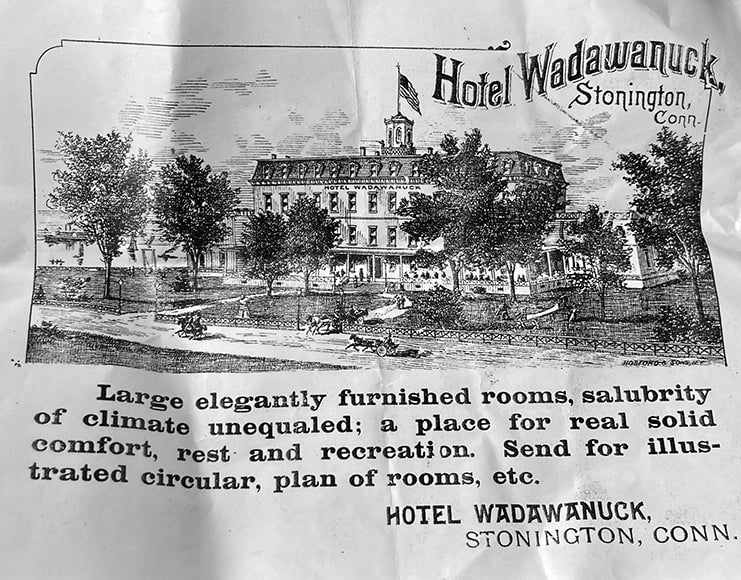
Together, Goodman and his business partner and General Contractor, Kody Blake, of K Blake and Company worked together to develop a plan which is now standing tall in the heart of Mystic. Inspired by an old postcard of the Hotel Wadawanuck, which ironically was never built, the team worked with architect Peter Springsteel to create a building with a commercial and residential function, one that was authentic to the Mystic architecture, allowing it to look as if it had been there all along.
Through hours of research, the two discovered the history of The Standard Machinery Company, whose offices and factory sat across the street from 3 Water Street in the 1800’s and 1900’s. Manufacturing printing presses, paper cutters, and other items, the company employed a lot of the Mystic population in the early 1900’s. In an ode to the town’s history, it was then, their new building found its name.
In order to create a historically accurate building that would stand the test of time, K Blake and Company worked with the experts at Ring’s End to determine which building materials and interior finishes would best execute the plans in place.
“From our earliest discussions when the project was just an idea, it was clear they wanted to create a building that not only paid homage to Mystic’s great history, but that would be a fixture in Mystic long after they were gone. Our goal was to use our expertise to help make their inspiration a reality, and to provide them with quality materials that would stand the test of time in a harsh coastal environment”, says Colin Campbell, Direction of Lumber & Building Materials Operations for Ring’s End.
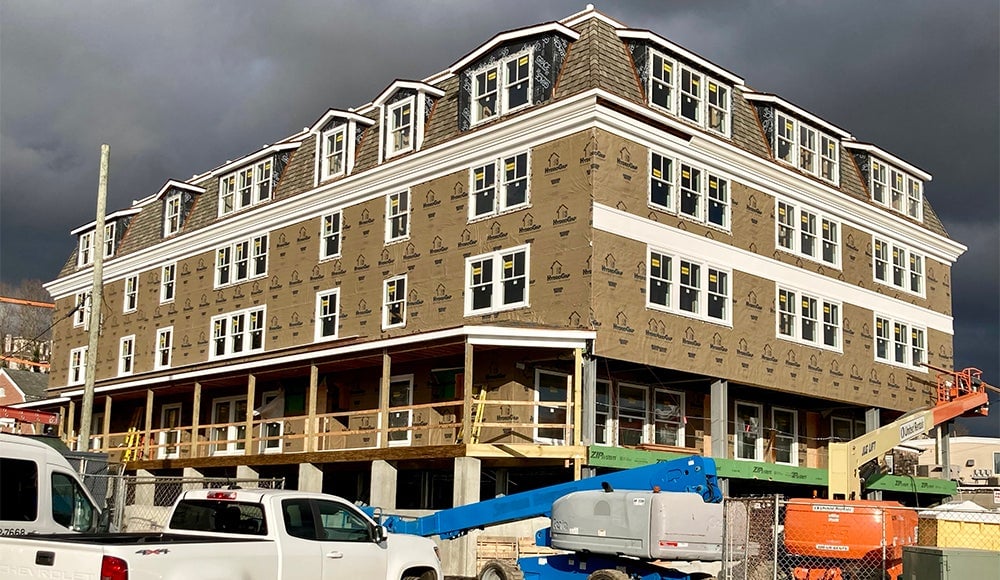
Quickly, Ring’s End and K Blake and Company worked to find the appropriate building materials solutions including joist and subflooring systems, sheathing & housewrap, windows & doors, roofing, exterior siding & trim, and interior finishes that would all work together to ensure a structure made from quality, made-to-last materials.
Given the building's location in a New England Seaport town, it was important to use materials that would withstand the range of temperatures four seasons bring and the elements of a coastal setting. For the builder, energy efficiency was a priority, not only from a cost standpoint, but an environmental one as well. This can specifically be seen in the building envelope of The Standard.
The team achieved energy efficiency in the exterior envelope through a layered approach of Huber Engineered Wood Zip System Zip-R sheathing and Benjamin Obdyke HydroGap. There is a science behind creating a multi-layered envelope and breathability is important. Moisture will always find a way in, but if it doesn’t have a way to get out it can really sacrifice the integrity of the house or building. It is finding the right balance that creates a healthy home. The building will be sided in primed Red Cedar and then coated in the appropriate exterior paint and sealer from Benjamin Moore.
Understanding the environment and the needs of a space is important to consider when selecting windows as well. The views from The Standard are beautiful and it was a priority to incorporate products to take advantage of the seaside location. Working as a team, K Blake and Company, Ring’s End, and The Marvin Brand, decided Signature Double Hung Wood Interior, Aluminum Exterior Clad would deliver on their needs of quality and function, especially insulation being so close to the water. Ring’s End, working with Marvin, was able to provide their expertise to help Eric and Kody understand the product selection process and specify the correct solutions and techniques for installing these beautiful windows.

K Blake and Company is known for their quality craftsmanship and commitment to historical accuracy. With The Standard, they were looking to create a luxury property that was aesthetically correct for the Mystic community. With many original homes and buildings still standing, every detail was carefully considered, including the selection of Certainteed Grand Manor Shingles in Weathered Wood. These shingles not only provide protection from the elements but also replicate the look of slate, fitting in perfectly on Water Street.
The construction is set to wrap up in May 2021 and Eric has reported almost all of the condominiums are under contract and only one retail space remains to be claimed. Eric and Kody are proud of the contribution to their hometown. Eric is confident that “because of thoughtful engineering, thorough construction, and the use of quality materials, The Standard will endure for many generations to enjoy.”
For more information about the products used in the construction of The Standard, see below. To find a Ring’s End near you, click here.
Products Used:
Roseburg Premium Studs
Benjamin Obdyke Hydrogap Drainable Housewrap
Exterior Trim: Claymark Solid Gold Trim
Certainteed Grand Manor Shingles Weathered Wood
Exterior Doors: Simpson Fir Doors
Windows: The Marvin Brand: Signature Double Hung Windows Stone White Aluminum Clad exterior/prefinished white interior
Interior Trim: WindsorOne
Interior Doors: Brosco PR-44S
Hardware: Emtek
