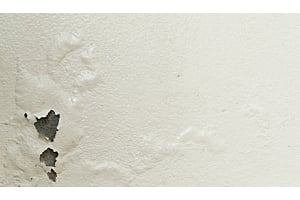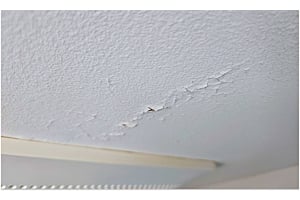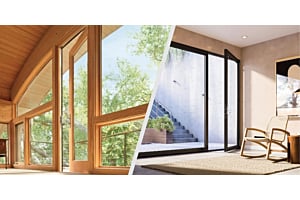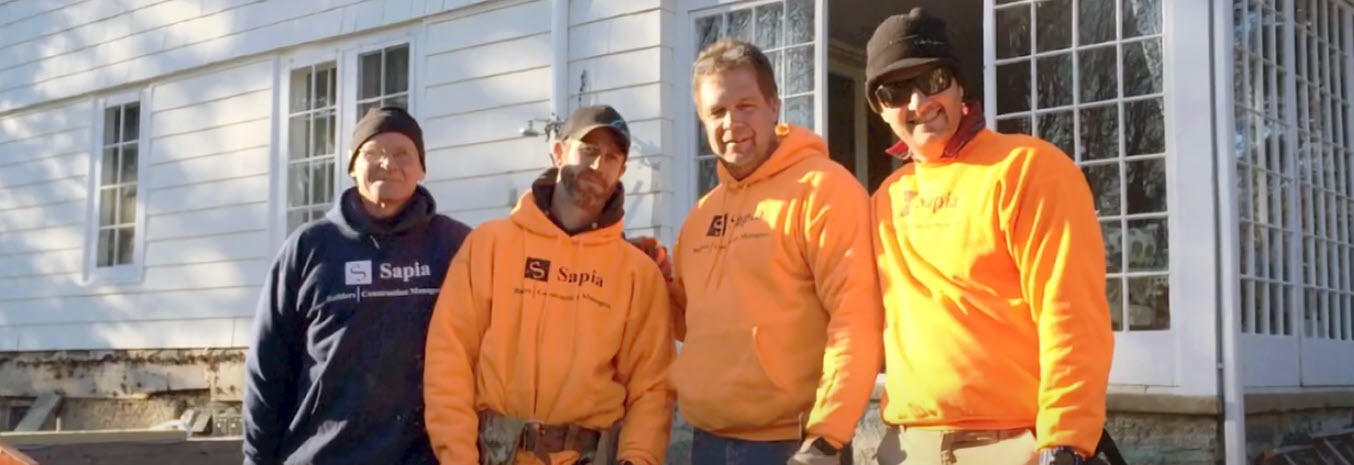
In this video, you will meet Nick Sapia of Sapia Builders and learn about the renovation of a historic home in Old Lyme, Connecticut.
Known for its thriving art community, Old Lyme, Connecticut enjoys the amenities of a coastal town, with the charm of a historic center and picturesque Colonial and Federal architecture lining the main streets and winding country roads.
Located on the east bank of the mouth of the Connecticut River where it meets Long Island Sound, Old Lyme has found itself a host for many small businesses including several in technology, design, and production. Sapia Builders has been making its mark on the Old Lyme community for nearly 60 years. A third-generation family business, Sapia Builders delivers high-end, uniquely designed and crafted homes throughout the Connecticut Shoreline.
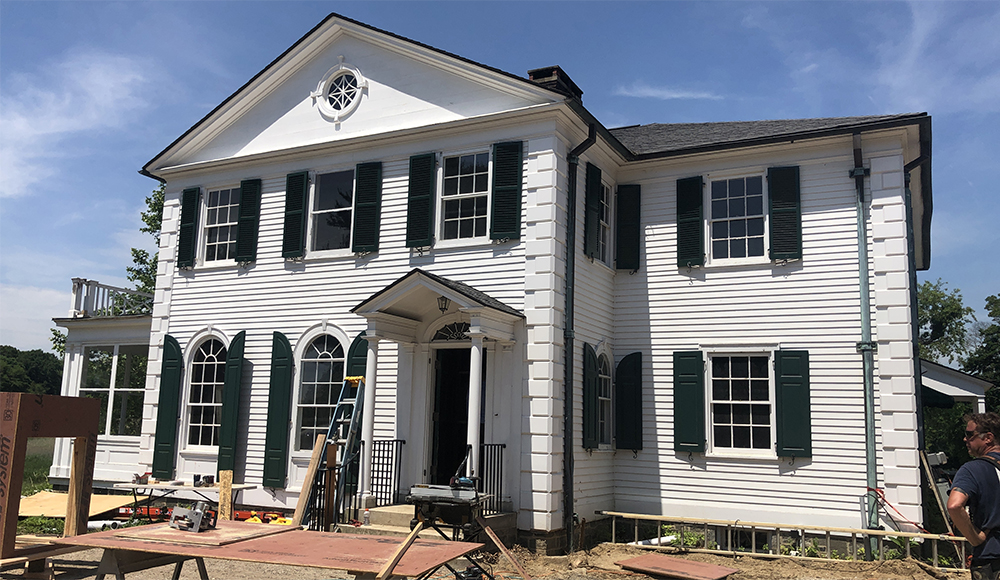
One of their latest projects is a distinctive home that sits in a private lot on the Lieutenant River. Originally designed by R. Frederick Kelly in 1931, it was expanded and updated in 1993 by architect Paul B. Bailey and is now poised for another renovation with Nick Sapia and his team, which includes architect Scot Samuelson.
In 2019, Sapia Builders and Scot Samuelson won HOBI Awards for Project of the Year, Best Historic Rehab, and Best New Accessory Building for their work on the property at 32 Main Street in Essex, Connecticut. This re-imagination of a home originally built in 1799, was featured on the cover of our 2020 Sourcebook and took over 2 years to complete as it required raising the structure to incorporate a basement.
Nick Sapia prides himself on his ability to pull together a talented team, comprised of designers, engineers, architects, and carpenters to execute complicated projects like this one in Old Lyme, which is referred to as “Academy”. Projects of this scale are a long journey and require deep product knowledge in finding solutions to create a new home, but one that is historically accurate, highlighting the original charm and bones of its structure. Throughout Academy’s renovation, Ring’s End will work closely with Nick and his team to meet any challenges with an educated solution, moving forward toward the finish line.
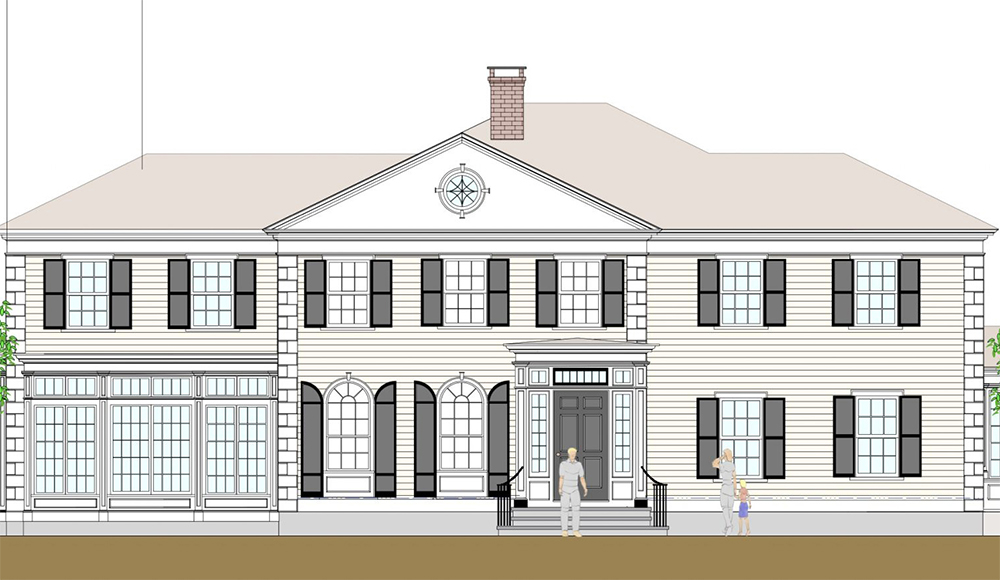
A rendering of the future Academy property, which is now undergoing a renovation with the addition of a garage and pool house.
Although the clients sought a suitable vacation house, they wanted the dwelling to function as a primary residence. The interior of the home will be redesigned to accommodate entertaining and hosting large family gatherings. To accomplish this, Sapia and his team gutted the home down to the studs and are reconfiguring the floor plan to be more open. New Marvin Signature windows and doors will be installed to maximize views and provide uninterrupted flow for indoor and outdoor living.
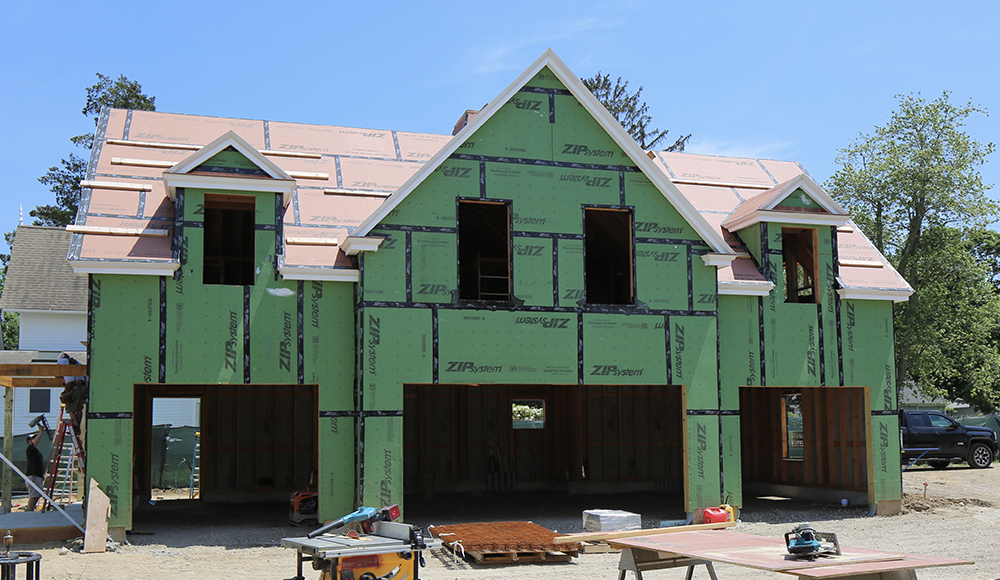
A newly built three-car garage on the expansive Old Lyme property.
A new 3-car garage has already taken shape and provides additional living space for guests. The structure was framed with premium Douglas Fir and Engineered lumber from Weyerhaeuser, with a Huber Engineered Wood ZIP System building envelope on both the walls and roof. A custom-built cupola was constructed with the same materials and later installed using a crane making for an exciting day on the site.
Using premium building materials is core to Sapia Builders who work to create homes that are built to last. Staying current on advances in building science and technology is a top priority as Sapia Builders is aligning themselves with passive house standards, energy efficiency, and sustainable materials. They depend on Ring’s End to provide education and product introductions for new solutions and sustainable materials.
Follow along with us as we closely watch the progress of Academy and Sapia Builders' ability to maintain the integrity of a historic home, while transforming it for a long future. For more project spotlights, visit our YouTube channel, and don’t forget to subscribe so you can stay up to date on this project!

